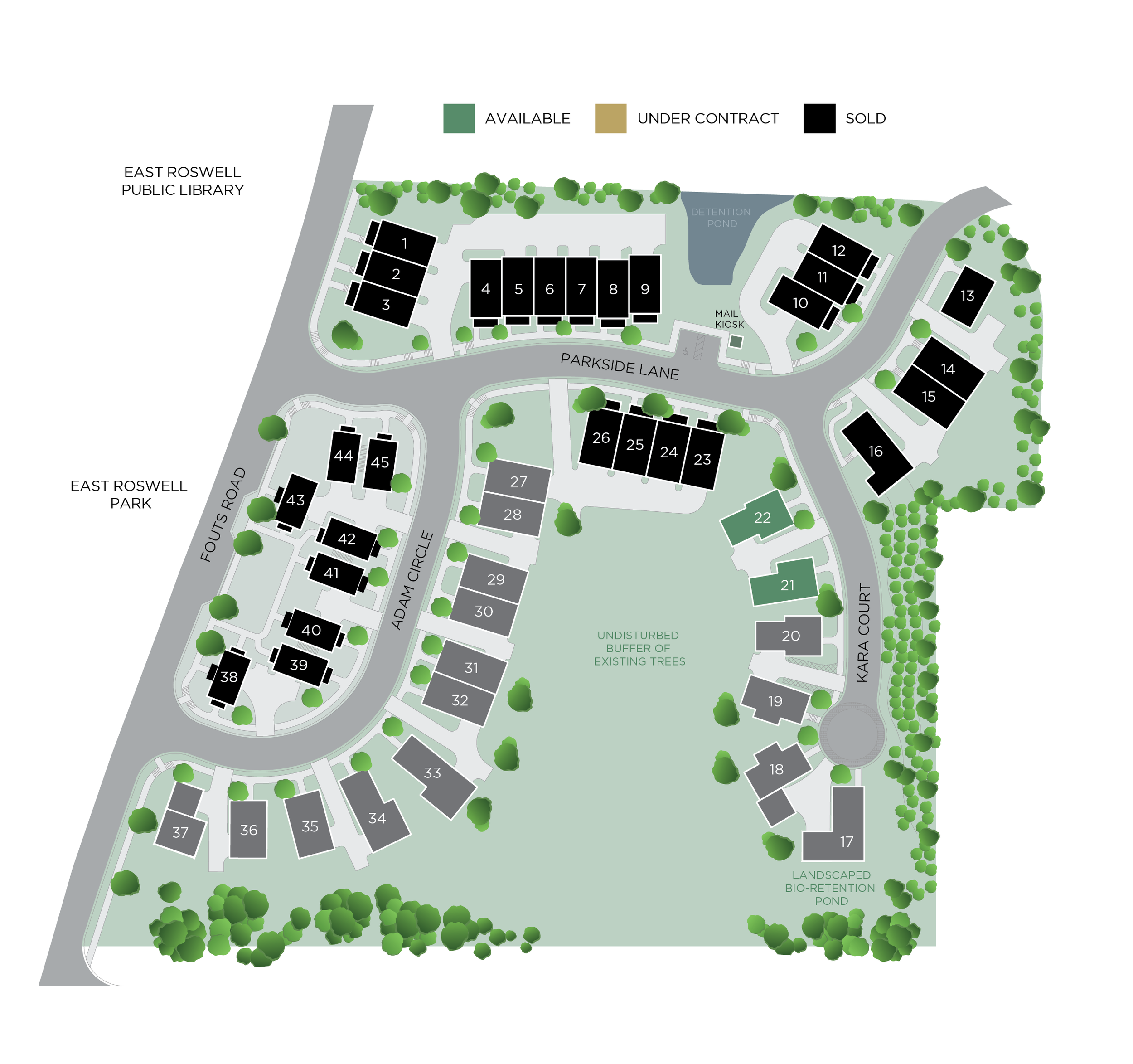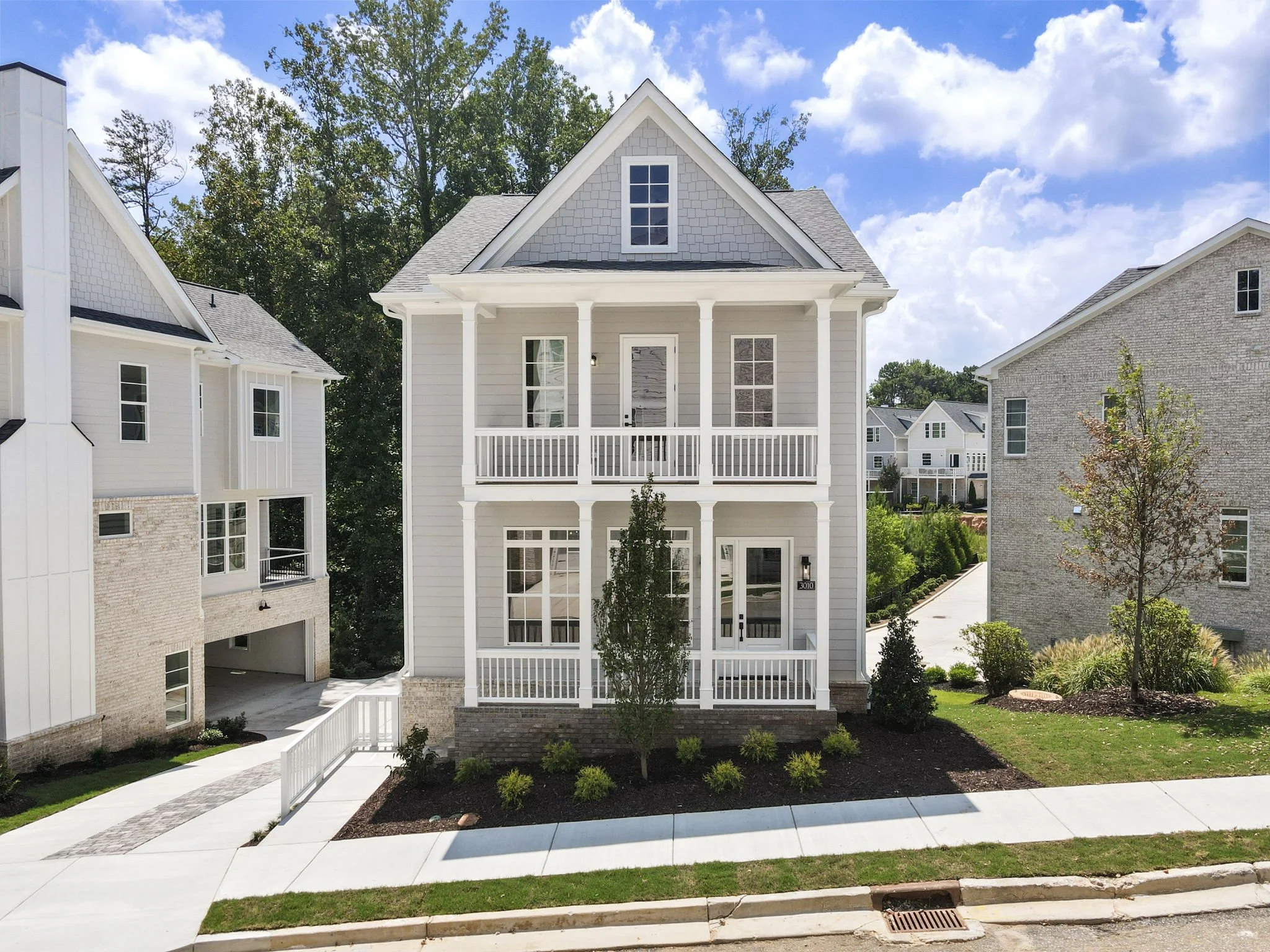
Real Estate
45 Townhomes
& Single-Family Homes
Welcome to Parkside Roswell, a 45 home community, with each home offering its own design and inspiration with convenience to recreation, retail and restaurants.
Floor plans include three and four bedrooms with open living spaces, kitchens with oversized islands, spacious bedrooms and large closets for all your storage needs. Design options were created and inspired by Crosby Design Group and ready for your selection. Find the floor plan that complements your lifestyle.
Available Homes:
New Single Family Homes Coming Soon
Features & Finishes
-
• Vinyl Windows
• Fiberglass Front and Rear Doors
• 16x8 Flat Slab Garage Doors with Door Opener
• Covered Front Porches
• Recessed Balcony in Rear (Per Plan)
• Owner’s Suite Balcony (Per Plan)
• Exterior Weatherproof Electrical Outlets and Hose Bibs (Outside Garage and at Front Porch)
-
• 10’ Ceilings on Second and Third Floor
• Spacious Floorplans with Owner’s Bedroom Walk-In Closets
• 36” Ventless Fireplace with Wood Mantle
• 2-Panel Square Hollow Core Interior Doors
• 8’ Doors on Second and Third Floor
• Red Oak Handrails
• 6” Baseboards
• 5.25” Crown Molding in the Owner’s Suite, 3rd Floor Hallway, and the Entire 2nd Floor
• 4” Trim around Windows
-
• Pre-Installed Ice Maker Line
• 1/3 HP Garbage Disposal
• Samsung Stainless Steel Appliance Package with Gas Range, Vent Hood, Microwave, and Wall Oven (Refrigerator Not Included)
• Quartz Countertops with 8’-9’ Island Breakfast Bar
• Schrock Custom Cabinetry with Soft Close Doors and Drawers
• Stainless Steel Sink, Single-Bowl Undermount
-
• Schrock Custom Cabinetry with Soft Close Doors and Drawers
• Piedrafina Marble Countertops with Undermount Ceramic Sinks
• Frameless Shower Door in Owner’s Bath
• Tile Floors and Shower Walls in All Baths (Excluding Powder Bath)
• Tile Shampoo Niche and Bench in Owner’s Shower
• Pedestal Sink in Powder Bath
• Double Undermount Sinks in Owner’s Bath and Upstairs Secondary Bath
• Elongated Comfort Height Toilets
-
• Greenspaces
• Steps Away from East Roswell Park’s Trails, Sport Fields, Tennis Courts, Splash Pad, Dog Park, Playground, Community Garden, Frisbee Golf and More
• Steps from East Roswell Library
• Shopping, Dining, and Entertainment Nearby description





