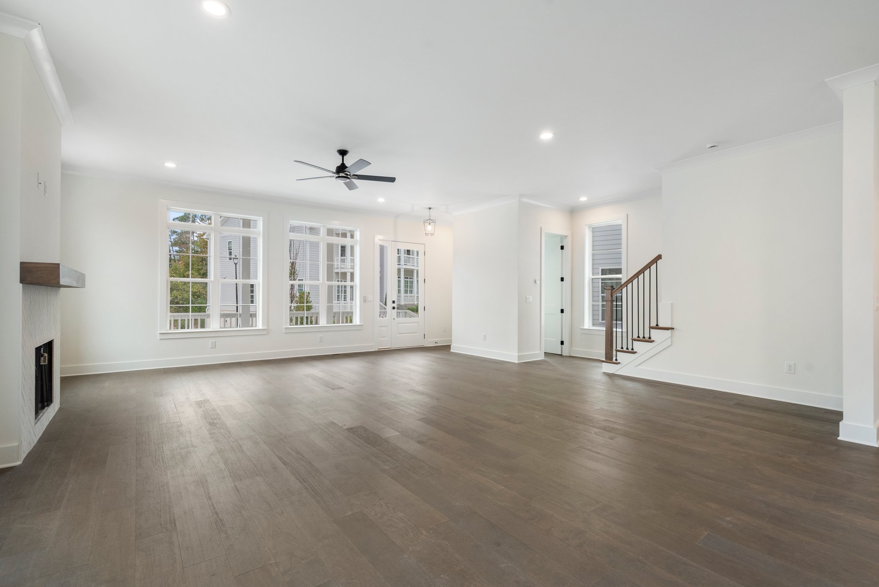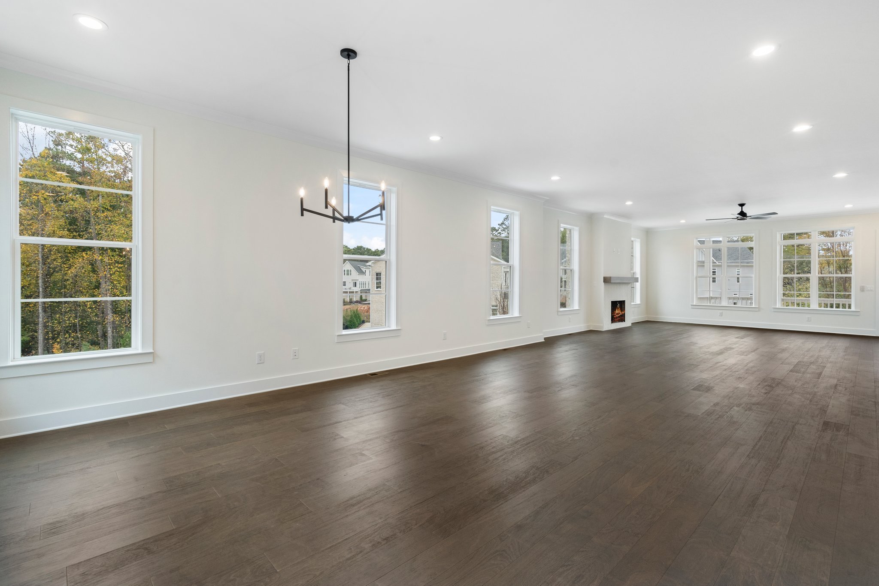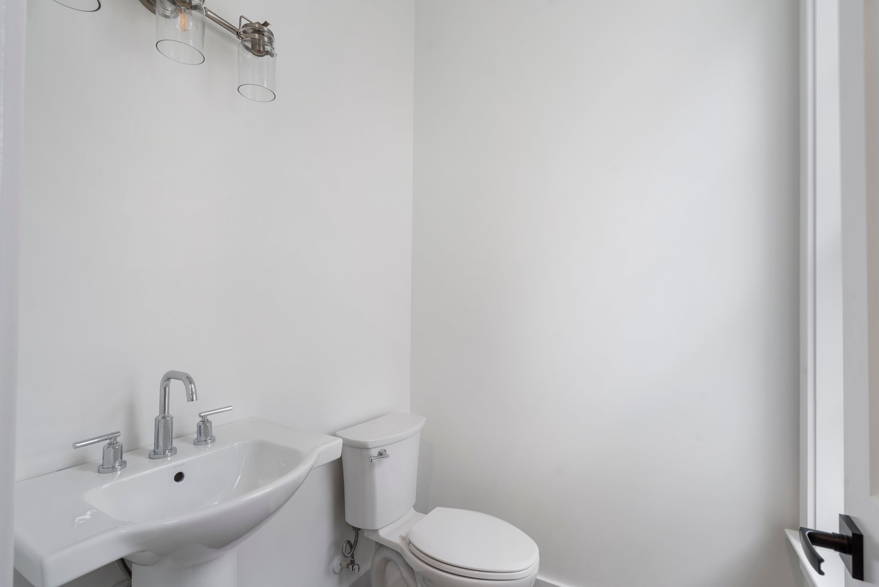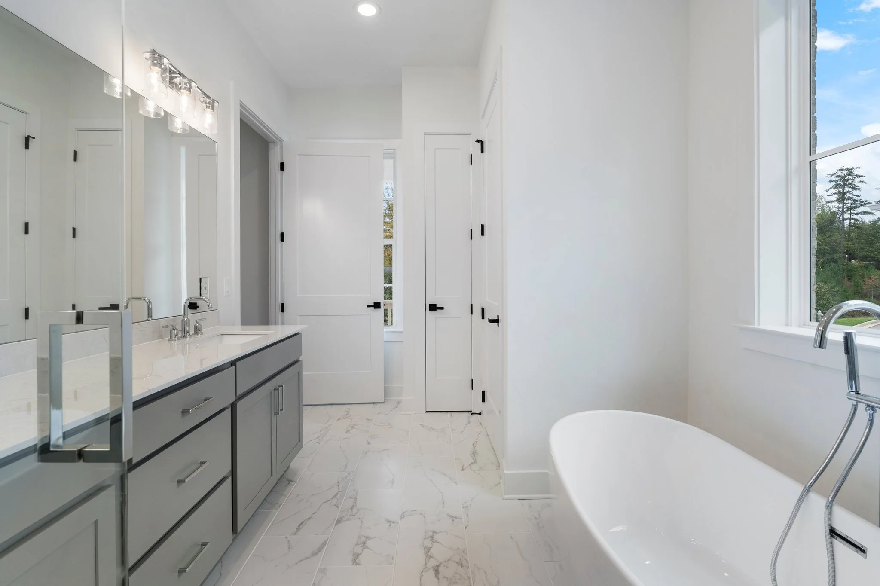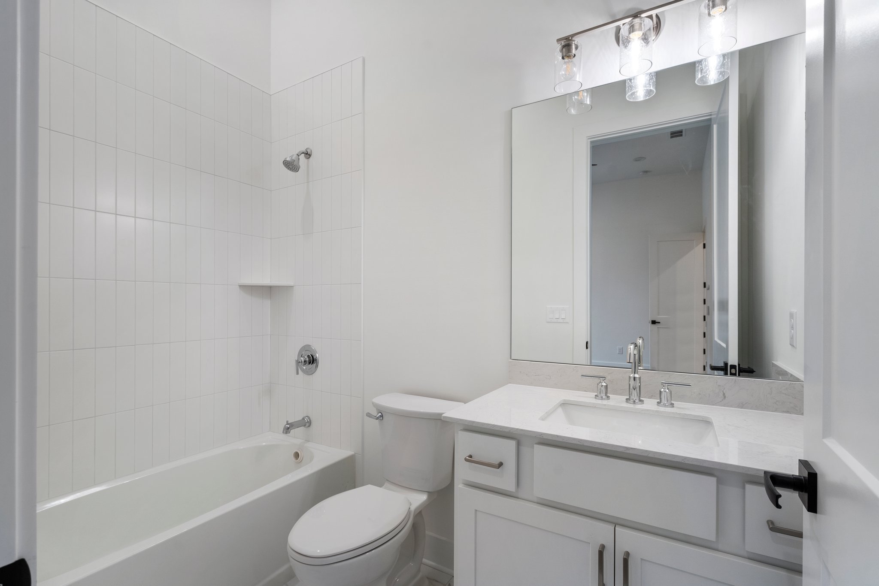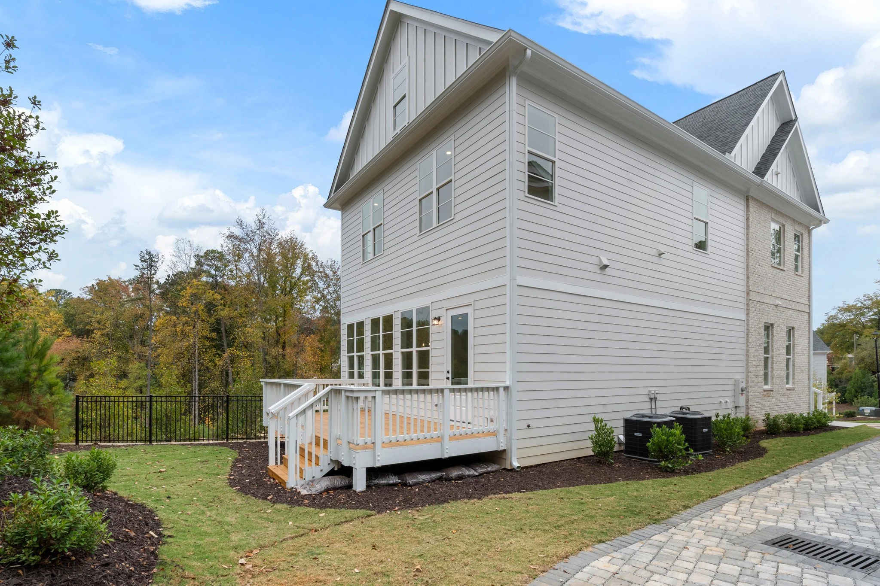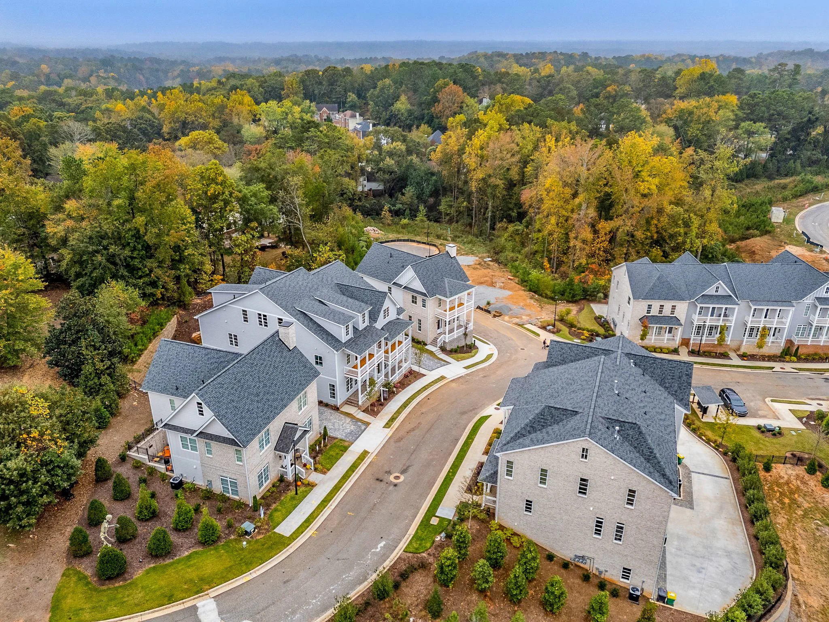Home 16
2120 Parkside Lane, Roswell, GA 30076
This single family home is located on a corner lot with a private driveway to a side-entry garage. The interior has been thoughtfully designed for modern living with the 10' ceilings, wide-plank hardwood flooring and an open floor plan. The kitchen features custom white shaker cabinetry with soft-close doors and drawers, quartz countertops with a 9' waterfall island, stainless steel appliances and walk-in pantry. Off the kitchen is a large walkout deck overlooking the backyard surrounded by green space. The living area is centered around a fireplace framed by a herringbone porcelain tile inlay and floating wood mantle. Upstairs, the primary suite boasts a spacious ensuite with dual vanities with marble countertops, a freestanding soaking tub, frameless shower and dual walk-in closets. An additional 2 bedrooms, full bathroom with dual vanities and laundry room complete the second floor. Downstairs, the terrace level boasts expansive 12' ceilings and a full bedroom and ensuite bathroom that makes for an ideal private guest retreat.
BED
4
BATH
3.5
3,484
INTERIOR SQ FT












